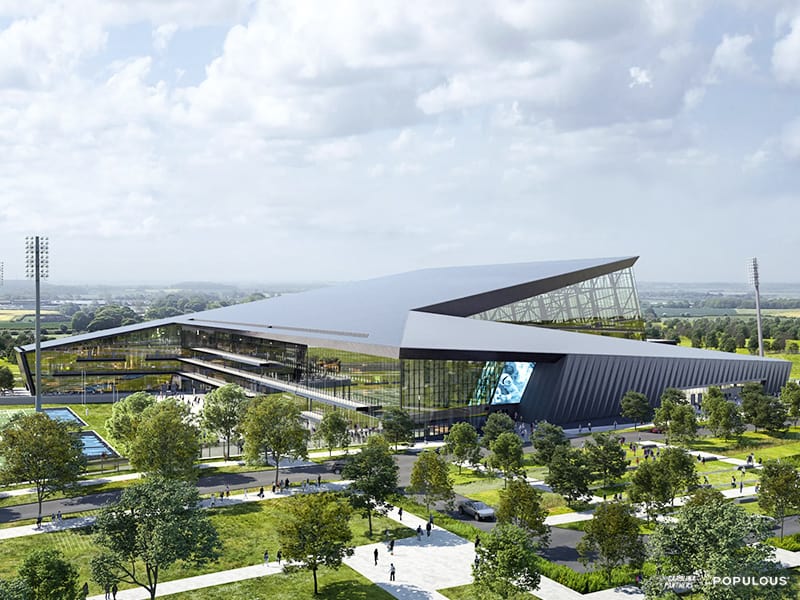The American football team Carolina Panthers, York County and the City of Rock Hill, South Carolina (US) have come together for a community partnership to transition the team’s headquarters to Rock Hill. The new site will not only boast a world-class sports complex, but will also be a true destination site for the entire region, offering entertainment, dining, retail, athletics and healthcare facilities.
The Carolina Panthers are a professional American football team based in Charlotte, North Carolina. The Panthers compete in the National Football League (NFL), as a member club of the league’s National Football Conference South division.
Groundbreaking for the site was held in June 2020 with the first phase opening planned for 2023. Constructed on a 240-acre site adjoining I-77, the facility and development will enjoy:
- The Panthers new headquarter offices;
- An indoor practice facility;
- Outdoor practice fields which can also be employed to host multiple high school football games;
- Indoor facility to stage athletic events and games, concerts and corporate events;
- A premier orthopedic sports medicine facility;
- Corporate offices;
- Residential space; and
- Retail stores.
The headquarters will translate into noticeable infrastructure improvements for the region. An interchange off I-77 will form part of additional road improvement work, including more than 13,000 feet of new public streets, 2,600 parking spaces, sidewalks and trail networks for cyclists and pedestrian walkers and runners.
Design overview
The Carolina Panthers Rock Hill Development is novel mixed-use, pedestrian- friendly community anchored by the practice facility, headquarters offices, and sports/entertainment venue with import on retail/entertainment/media productions, hospitality, employment, research and development, residential dwellings, indoor and outdoor recreation, and open space uses. Constructed on a 200+ acre site adjoining I-77, the Panthers organization is injecting funds to develop and build the facility and development infrastructure, which will initially include: New headquarters offices; an indoor practice facility; outdoor practice fields; scalable small stadium to host high school sports, concerts, festivals, etc.; an indoor facility to stage games, concerts and corporate events; and a premier orthopedic sports medicine facility.
Taking a page out of the quarries of South Carolina and the City of Rock Hill, Populous lent its design keeping the following fundamental principles in mind:
- To think football and beyond;
- To be smart and avant-garde; and
- To be authentically Panthers.
When guests would descend on the training facility, the entrance would greet everyone with a moment of significant impact and leave them in awe – a series of canted glass walls, articulated metal panels and LED displays have been choreographed to captivate and sweep visitors off their feet once they enter, culminating at one of the building’s peaked rooflines which rises toward the southeast. The West lobby will serve as the team’s ingress point and will open up to a one-of-a-kind commons area that serves as a social gathering space for café style dining, impromptu meetings, and multifunctional events – each facilitating visitors to soak in sweeping views of the surrounding landscape.
On arriving to the athlete facilities, the team locker room and training and recovery programs organize themselves around the primary length of the building and will open themselves up to natural light and the outdoor practice fields to the South. Elevated office environments, lounges, and a café provide open views to the South and a direct relationship to the pavilion to the North which lodges the facility’s indoor playing field. Beyond the pavilion to the North lies an outdoor playing field, spectator seating, and bermed viewing areas, which will serve as a unique outdoor canvas for live events. For increased capacities and blending of indoor and outdoor space, the pavilion’s two 90-foot wide by 80-foot tall operable glazed doors will open to modify the complex into a marvellous event space for concerts and live events.
Public amenities
The Park
An outdoor multipurpose facility which will be able to accommodate 5,000 spectators and will be in a position to play host to a wide variety of public events with several seating options ranging from traditional bench seating on the West and casual terrace seating on the East.
The Pavilion
A multiuse indoor practice space which will fit in 500 fans and will primarily serve the purpose of Panthers’ football practice, but will also enjoy the capabilities to host community events.
New Street System
A framework of parkways, boulevards, and City streets.
The Piazza
A public plaza designed for events, a forecourt for the Park, and future site of eateries and entertainment.
The Grove
A primary open space within the site, framing the public entrances to the headquarters entrance, the Park, and future development. The Grove presents a series of reflecting pools, lighting, and landscape, creating a front door for the development.
The Terrace
Public event space and training ground the reins of which will be in the hands of the team.
Site features
- One million cubic yards of earthwork in Phase 1;
- 3.9 million square feet of proposed development;
- Approximately, 2-1/2 miles of public trails with connections to broader Rock Hill multiuse path system;
- Half mile of natural creek preserved;
- Over 60+ acres of native trees saved;
- Native and regionally appropriate planting palette with over 2,500 planted trees, 9,000 shrubs, and over three acres of ornamental grasses, perennials and ground cover; and
- Five-acre lake and water feature, in concert with a system of trails, provides storm water management and irrigation for the project.
Continue to follow Coliseum for latest updates on venues business news. Coliseum is dedicated towards building the best global community of sports and entertainment venue executives and professionals creating better and more profitable venues.
Become a member of the only Global Sports Venue Alliance and connect with stadiums, arenas and experts from around the world. Apply for membership at coliseum-online.com/alliance and make use of the 365Coliseum Business Center including the ‘Get in touch’ business development support tool and the global ‘new projects’ database.
