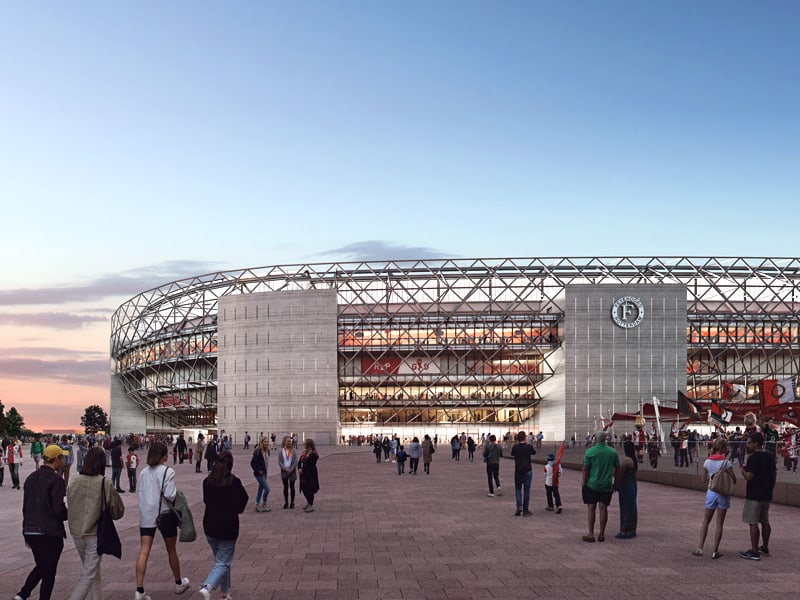Design firms OMA and LOLA have submitted the refined design for the new Feyenoord Stadium in Rotterdam in the Netherlands.
The original design of the venue has been optimized to ensure on time and cost-effective delivery, while reinforcing its integrity as a vital historic structure within the Feyenoord City masterplan.
The new stadium is part of the Feyenoord City masterplan, developed by OMA and LOLA, in tandem with developer Stichting Gebiedsontwikkeling aan de Maas, the Municipality of Rotterdam, Stadium Feijenoord, and multiple of other stakeholders.
It was adopted by the Rotterdam City Council in October 2019. OMA has submitted the building permit and finalized detailed design for the Feyenoord Stadium this summer. Construction is scheduled to begin in 2022, with the building’s completion in 2025.
The Office for Metropolitan Architecture (OMA) is a Dutch architectural firm based in Rotterdam.
LOLA Landscape Architects was founded in 2006 by landscape architects Eric-Jan Pleijster, Cees van der Veeken and Peter Veenstra. The Rotterdam-based office works on projects in the City center, the City edges and the countryside.
At a new location along the river Nieuwe Maas and a highly accessible transportation mode, the stadium proposed by OMA, Feijenoord Stadium and the Feyenoord Football Club is a future-proof infrastructure for football and daily activities in the surrounding communities.
Feyenoord Football Club is a Dutch professional football club in Rotterdam (Netherlands) that plays in Eredivisie, the top tier in Dutch football. The club’s home ground is Feyenoord Stadium.
A statement sent out by OMA read, “The stadium is an ensemble of essential elements – including the stand, circulation cores, the structure, and functional spaces – each of which have been designed to maximize performance. Specifically, the three-tier stand increases the stadium’s capacity to 63,000, while placing spectators as close to the field as possible for an intimate match experience.”
The statement further read, “The bowl-shaped steel structure – a diagrid that requires less structural steel than a conventional steel frame – is the primary structure supporting the stand and its roof. All the stadium’s elements have been assembled to form a building that is more than the sum of its parts: logical and functional as De Kuip – the football club’s home for eight decades – and offering one of the best sightlines among stadiums of this scale, the new venue is a truly open stadium with a public concourse on the main entry level.”
The 51,117-capacity Stadion Feijenoord, more commonly known by its nickname De Kuip, is a stadium in Rotterdam, Netherlands.
Designed in close collaboration with LOLA, the concourse is the heart of the public space. The landscape concept consists of strong access points from both sides of the City and reinforcement of the continuous river bank, including a tidal park and urban connection with the ring road.
On gamedays, crowds will gather at the concourse before entering the arena, while the concourse design will also distribute several slow traffic routes along the water and into the surrounding neighborhoods. The concourse acts as a raised square: A place to enjoy the view and many activities all year round, both during event days and nonmatch days.
Continue to follow Coliseum for latest updates on venues business news. Coliseum is dedicated towards building the best global community of sports and entertainment venue executives and professionals creating better and more profitable venues.
Become a member of the only Global Sports Venue Alliance and connect with stadiums, arenas and experts from around the world. Apply for membership at coliseum-online.com/alliance and make use of the 365Coliseum Business.
